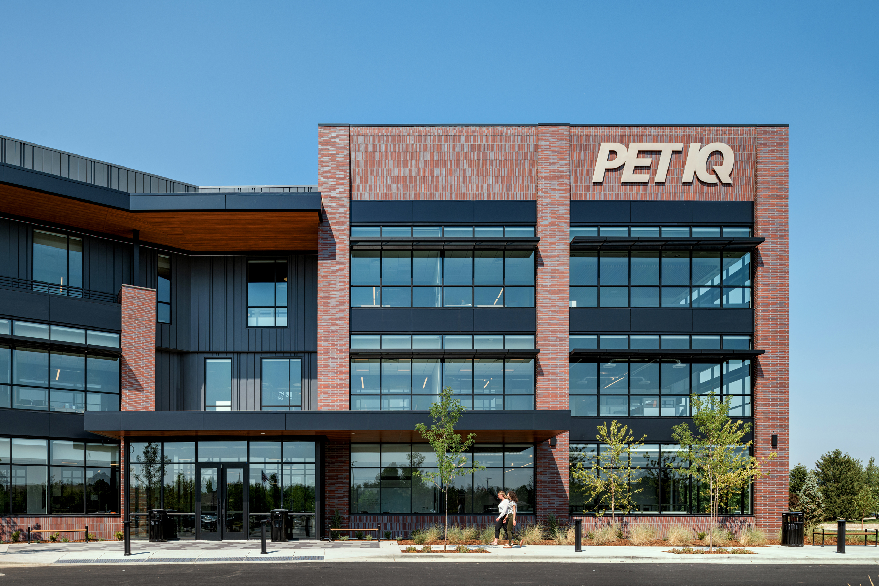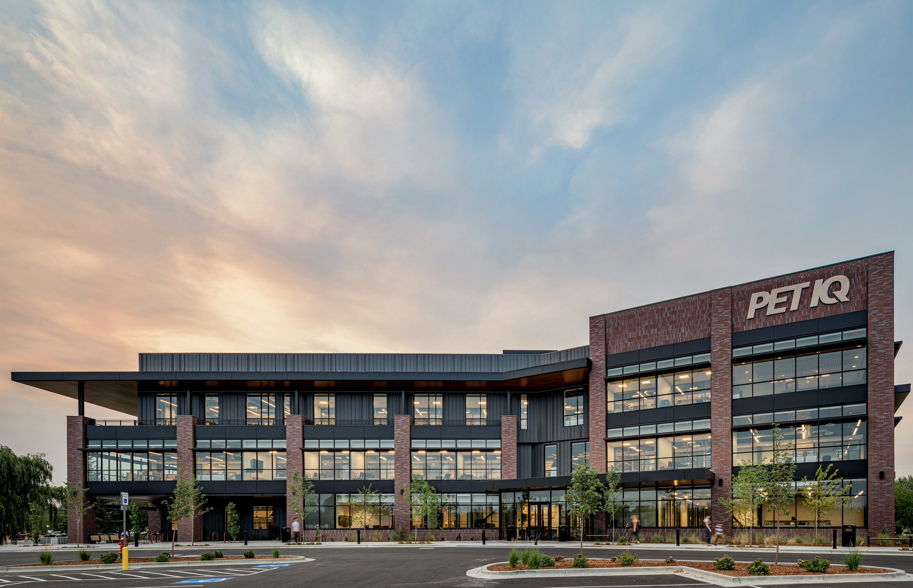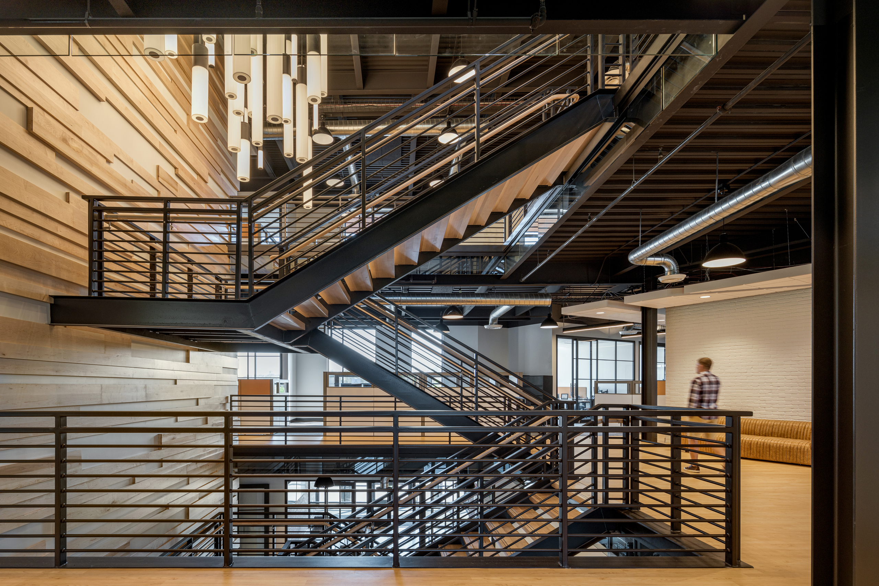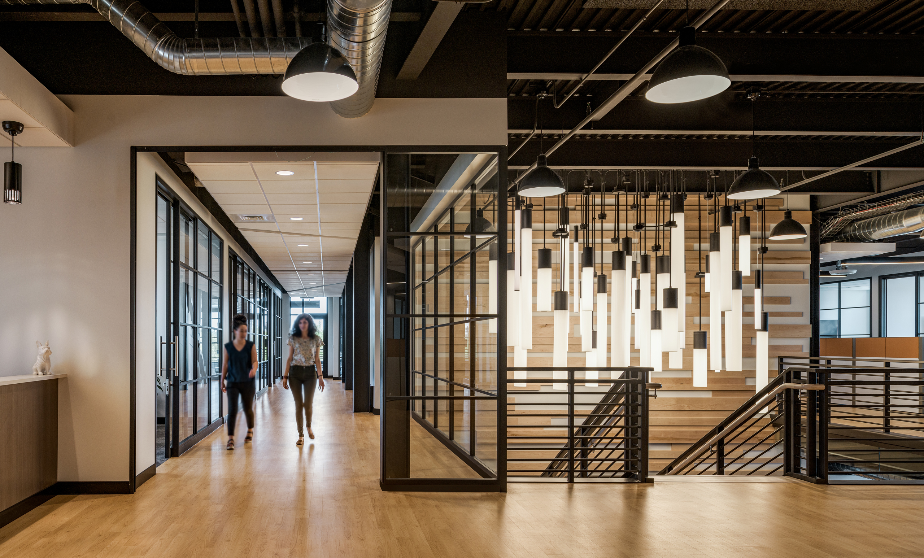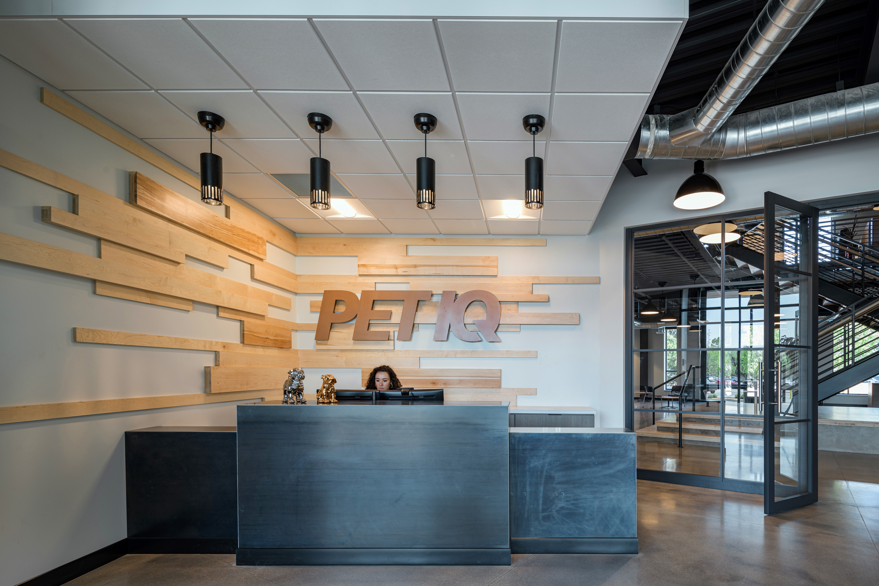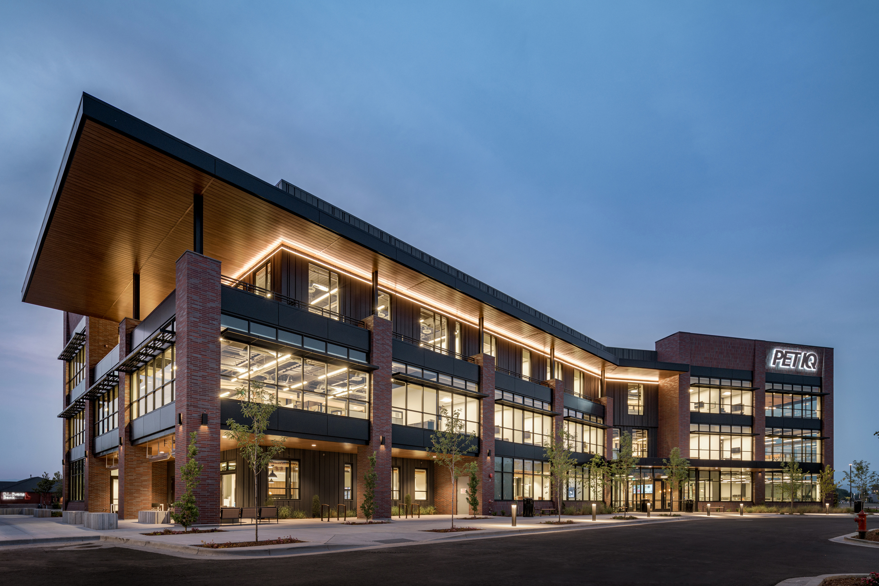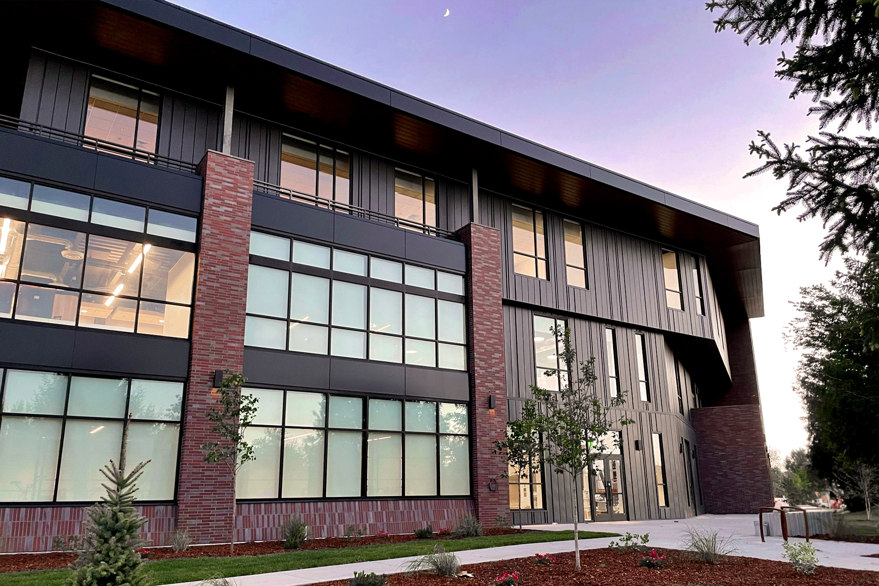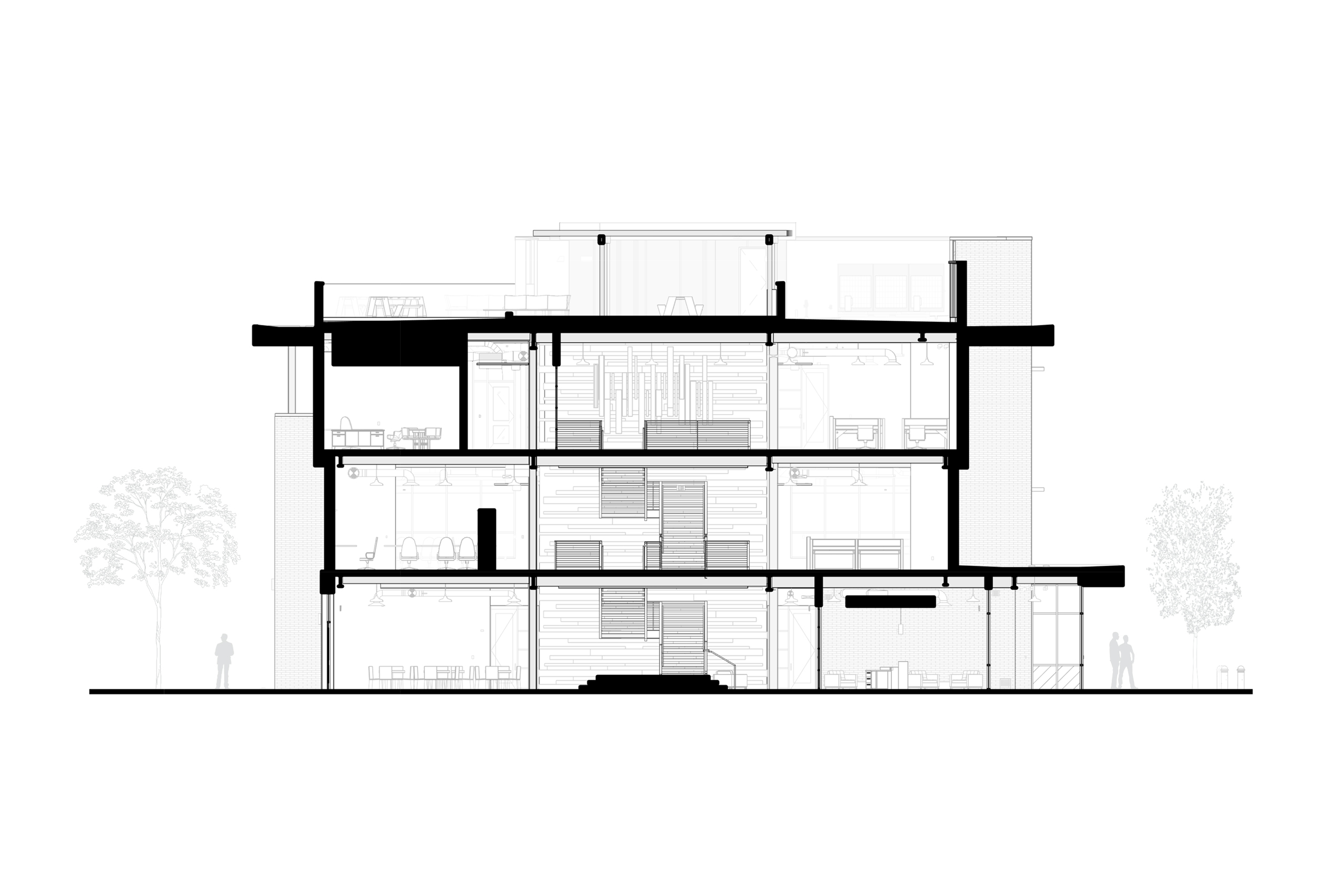PetIQ Headquarters
The new headquarters for PetIQ is the culmination of this company’s flourishing success and need to meet its growing demand.
The building’s unique look comes from the vision for a “Contemporary Industrial” building that responds to views of the surrounding foothills. The building is split into two large brick masses that are stitched together with the help of a continuous overhang that cantilevers 15 feet on either side of the building.
An inviting lobby opens up to a three-story grand staircase connecting the three main floors. Adjacent to the stairs, elevators service all main floors then rise to the fourth-floor outdoor deck. The deck provides open-air seating and views of the Boise Ridge mountains. Natural light penetrates the building through large industrial-style windows. Team members can enjoy various office spaces, separated by window walls that allow light to reach all work areas.
TYPE / New Construction / Office / Business
SERVICES / Master Planning / Architectural Design / Interior Design
COMPLETION / 2021

