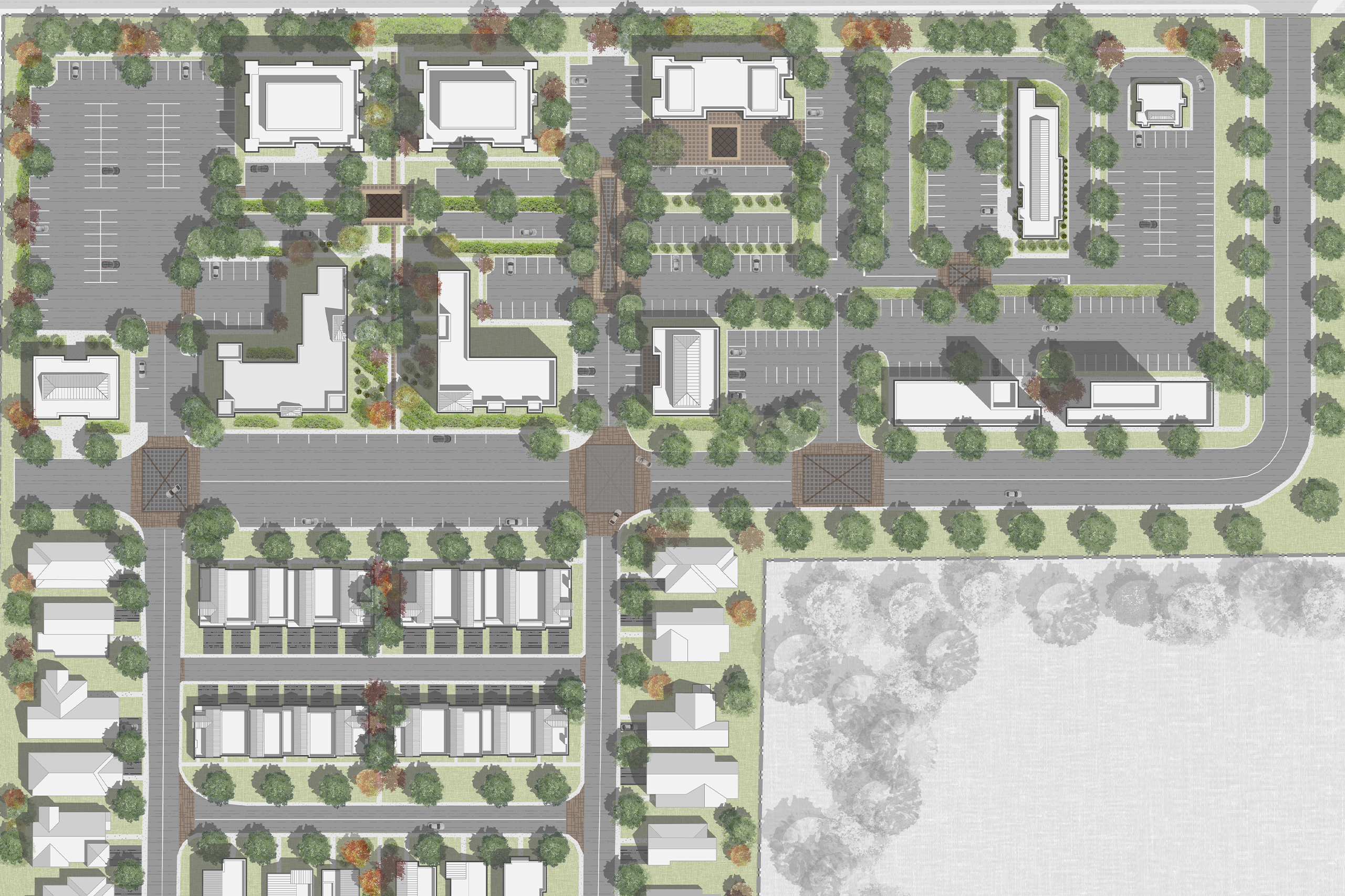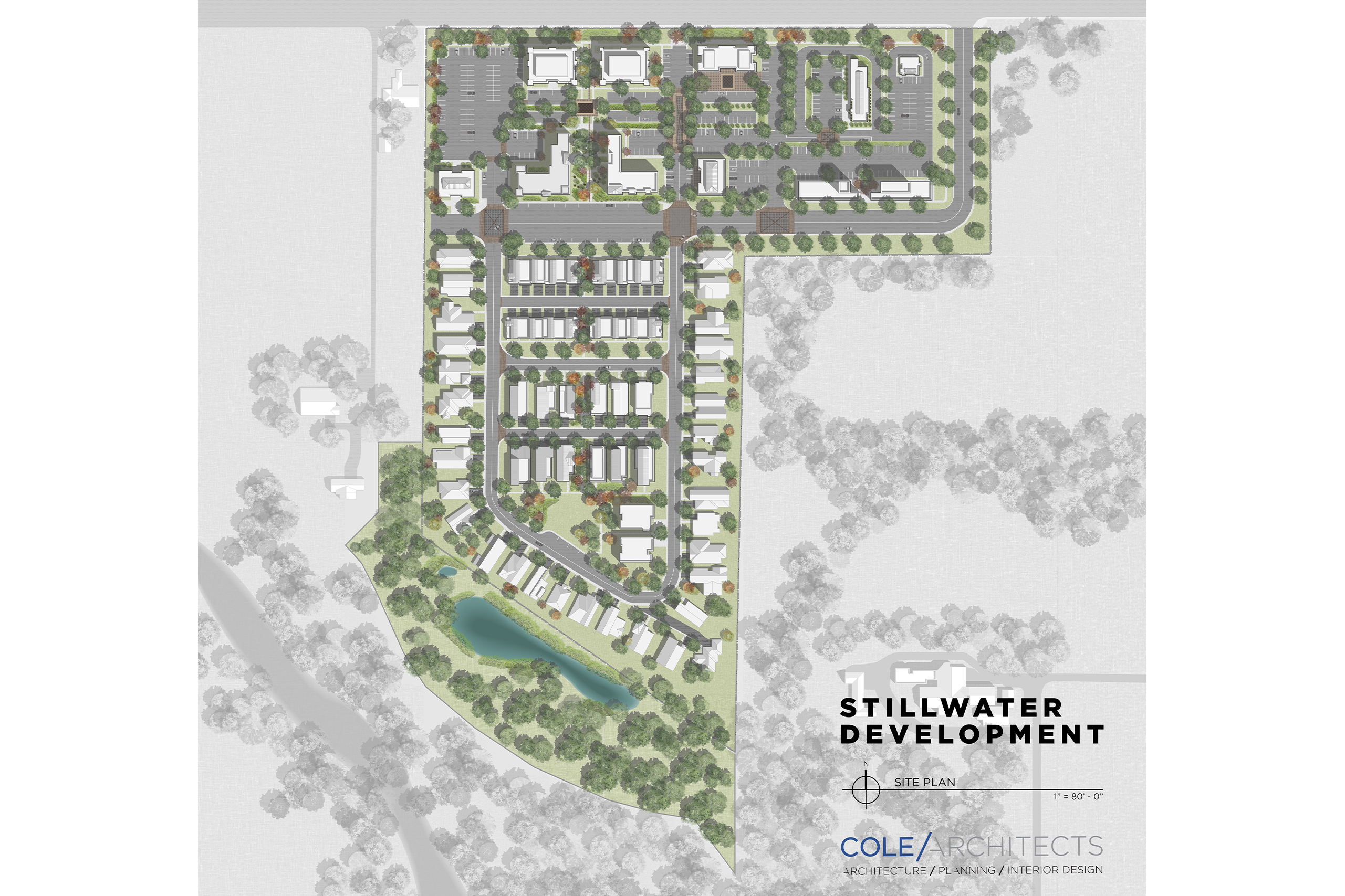Stillwater Master Plan
Eagle Idaho
Stillwater is a 35-acre mixed-use development featuring retail spaces, commercial office space and residential condominiums. Stillwater is designed as a planned community with easy access to the nearby river and greenbelt. This grid style-street design is based on a high-density town center, wide sidewalks with streetscaping, patio seating areas at restaurants, and open spaces.
TYPE / Commercial / Retail / Mixed-Use
SERVICES / Master Planning / Architectural Design
COMPLETION / 2020
LEARN MORE / stillwater-idaho.com


